We always begin with a great floor plan, if the floors and walls are right, the rest comes easily.
- Miles Redd
A simple place to start
The prospect of redesigning your room layout can be daunting, however Alidad offers a simple place to start. With a tape measure, a ruler and large piece of paper, you can create a scale drawing of any room. Once you have this, all you need is a few post-it notes to represent your furniture. With these simple tools you can start to reimagine what your room will look like, move furniture around and start to visualise the different ways your room can take shape.
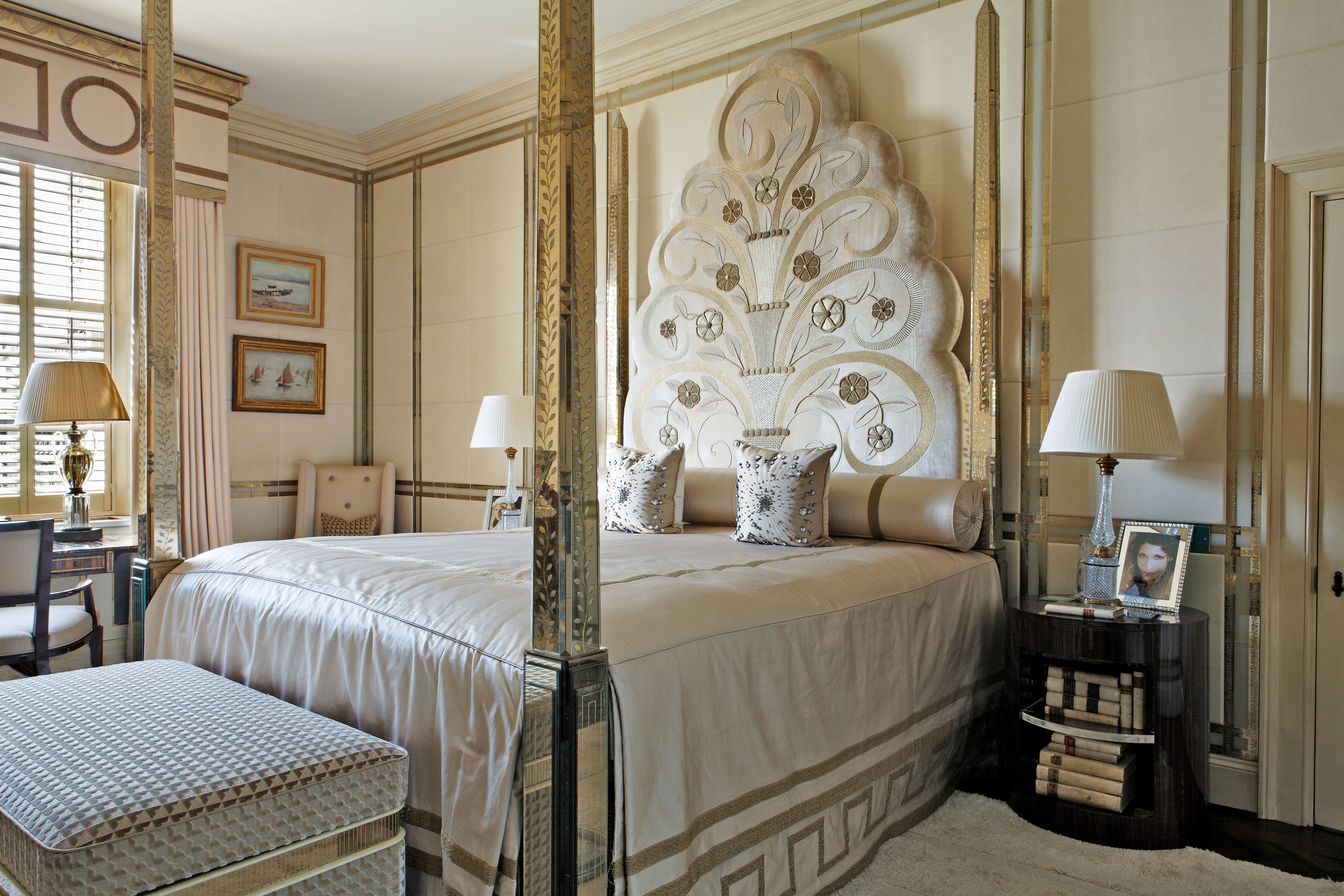
Build from the ground up
Designer Miles Redd recommends starting your floor plan with the largest rug that fits the space, and using it as a guide for layering in furniture. Work with stencils or standard-size templates to sketch out your layout in pencil, allowing flexibility to make changes as the design evolves with time. Miles advises letting the room’s architecture lead, like placing a sofa opposite a fireplace and including a mix of seating styles for visual interest. Each seat should have access to light and a side table for a. While symmetry brings balance, a few mismatched elements can also add charm and help ascertain the layout that will work best.
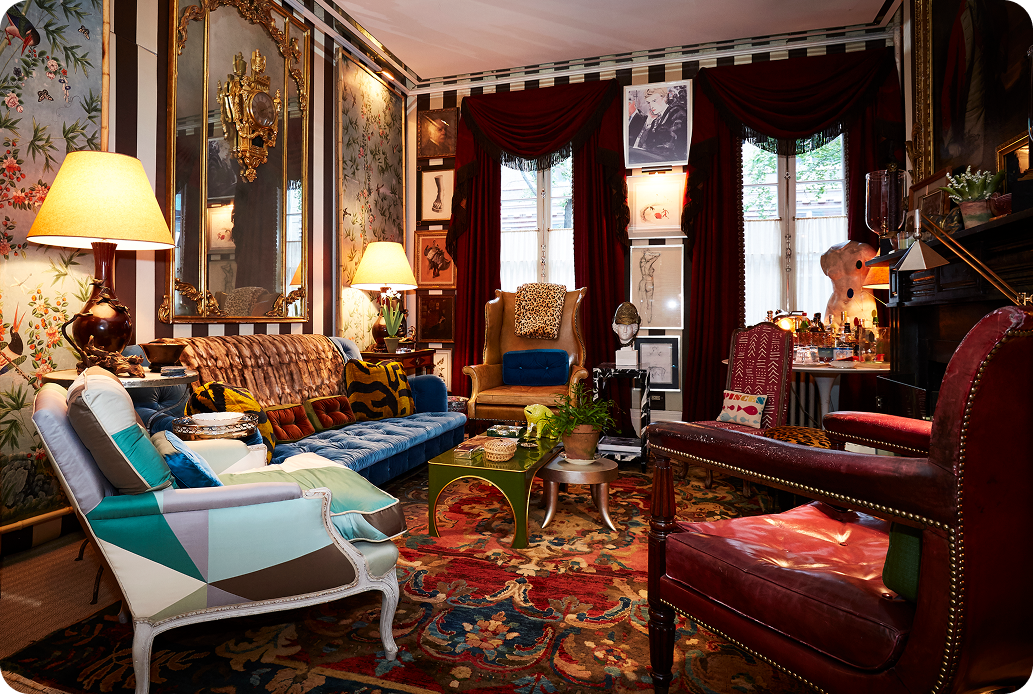
Furniture before lighting
Before you think about lighting or finishes, start with layout. In her own design studio, Rita Konig emphasises the importance of positioning furniture before you draw up your electrical plan. Why? Because a beautifully lit space also needs to be practical, meaning light switches and plug sockets should always be within reach for maximum comfort.
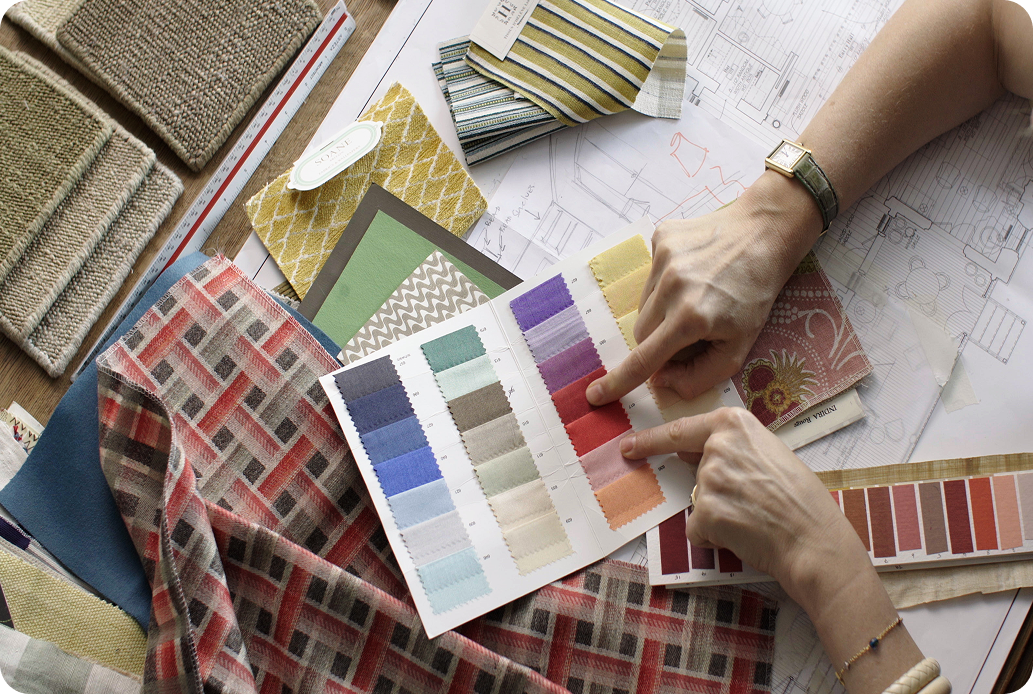
Make it cohesive
2LG Studio simplifies the process of planning a cohesive layout by encouraging you to start with function and the largest pieces of furniture like the bed, sofa, or dining table. These will help anchor the space and allow you to build around them. In small rooms, zoning is key: rugs can define areas in open-plan spaces, and multifunctional furniture like a dressing table with drawers can double as a desk. Prioritise flow and leave space around dining chairs, avoid pushing everything to the edges, and consider clever storage early on in your design, especially in bathrooms. Don’t be afraid to rethink or replace existing furniture to create a layout that truly works.
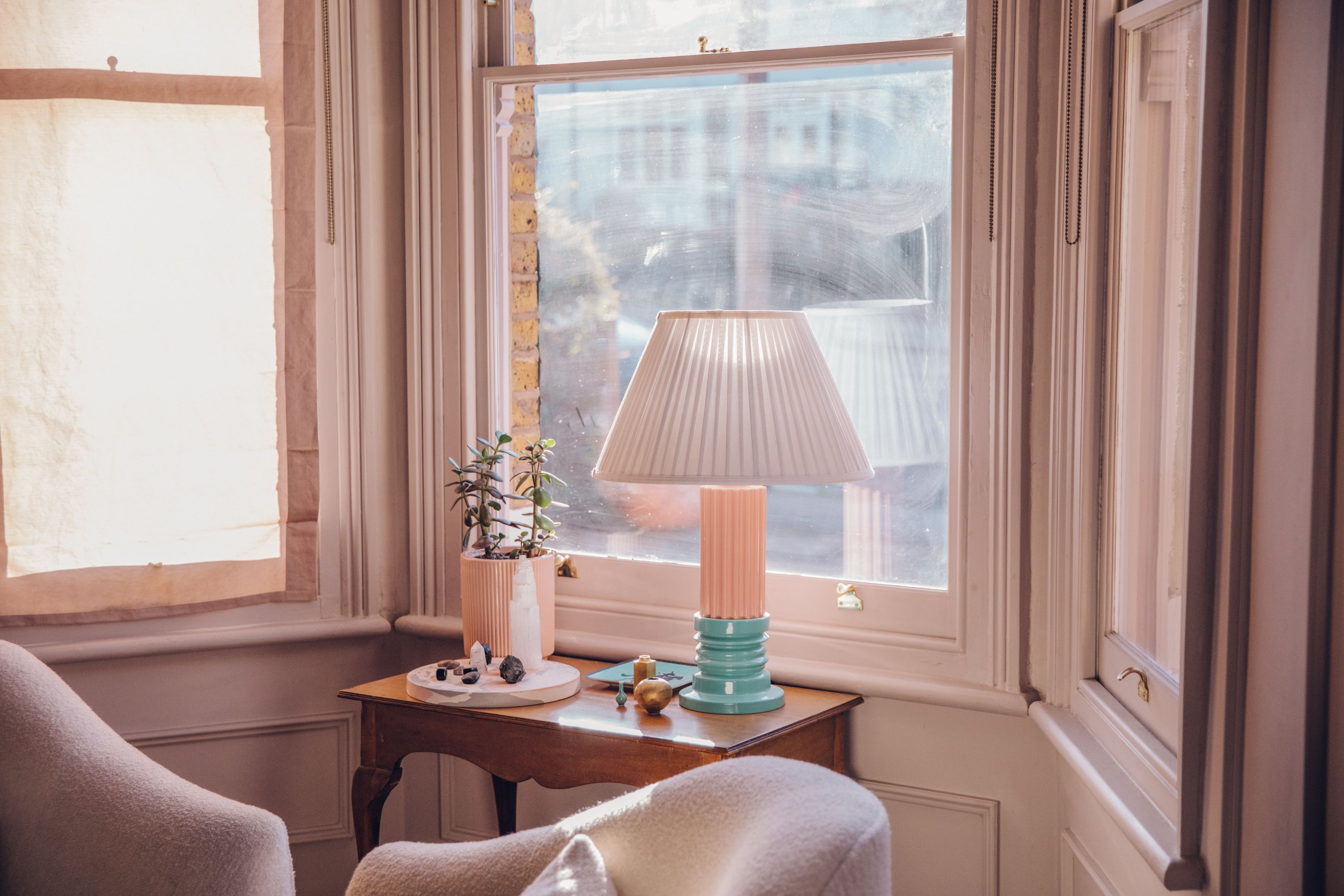
Create zones in small spaces
Kate Watson- Smyth also explains that in a small room, zoning each area is crucial. If your bedroom needs a desk, consider buying a dressing table with a drawer. A sitting room doesn't have the same defined function. Lighting can be used to zone a space. One of the simplest ways to demarcate a kitchen and dining area is to have two different types of flooring. Looking at how hotels and bars arrange their furniture can give you ideas on how to perfectly execute different zones.
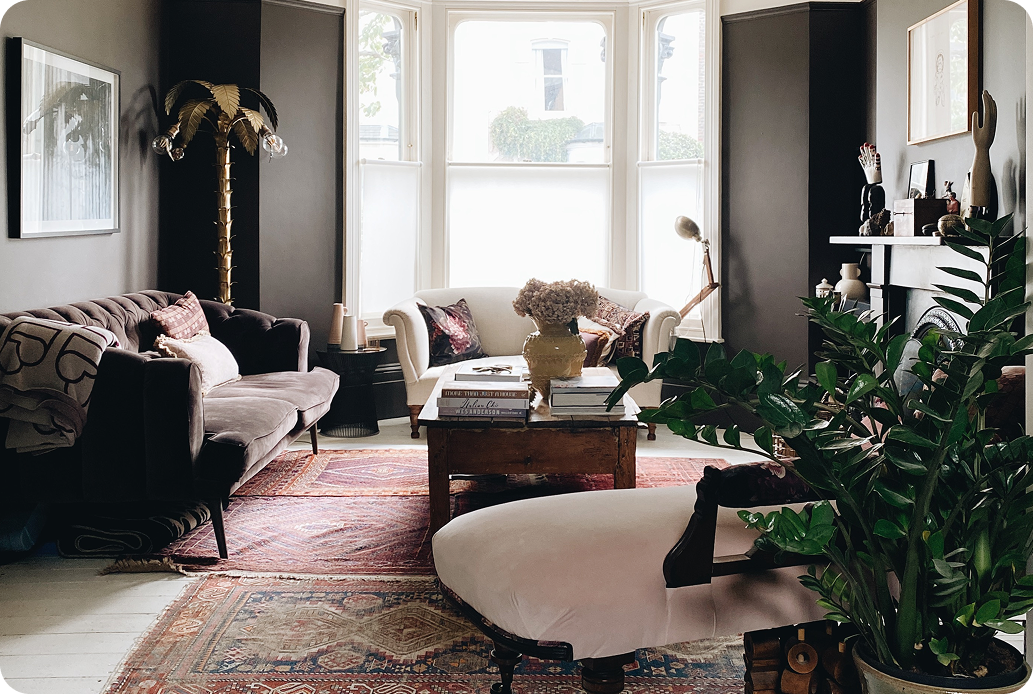
Try a minimalist approach
Interior stylist Reena Simon champions a minimalist approach when planning room layouts. Reena advises thinking about how you want each space to feel and function, then build around that. With thoughtful spatial planning and a clear understanding of your home's footprint, you can create a natural flow between rooms and furniture and avoid overcrowding.
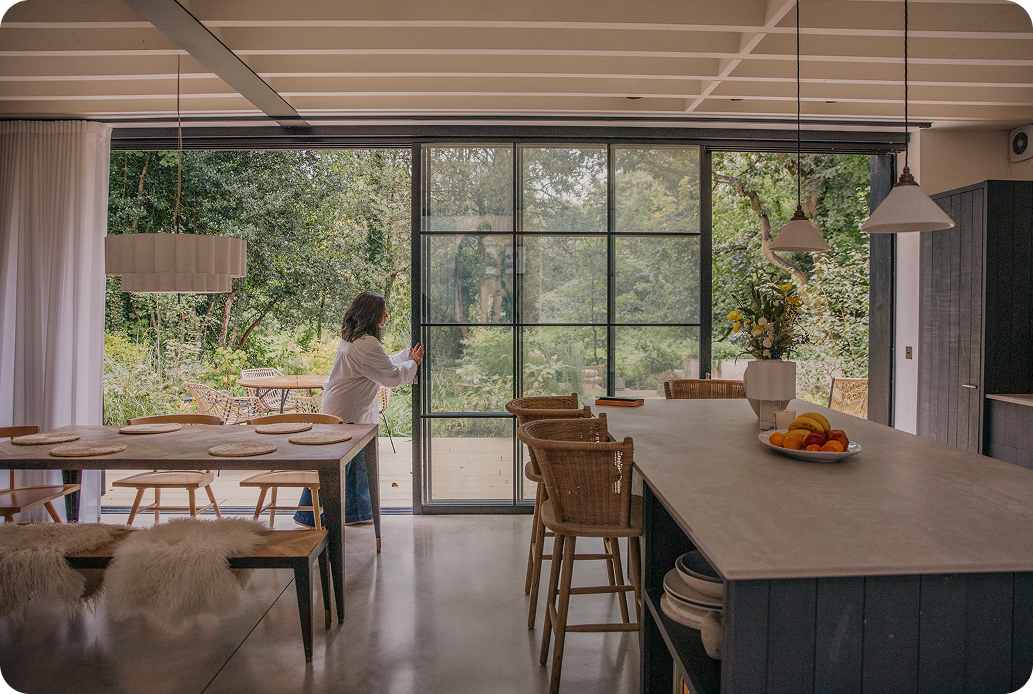
How to design your bathroom
Every home has its challenges, and small bathrooms are often top of the list. With their tight proportions and awkward architectural features, they require a particularly clever approach. Designer Rita Konig shares how she approached the compact bathroom at The Garrison House, demonstrating how small changes to layout can make a big difference in daily comfort.
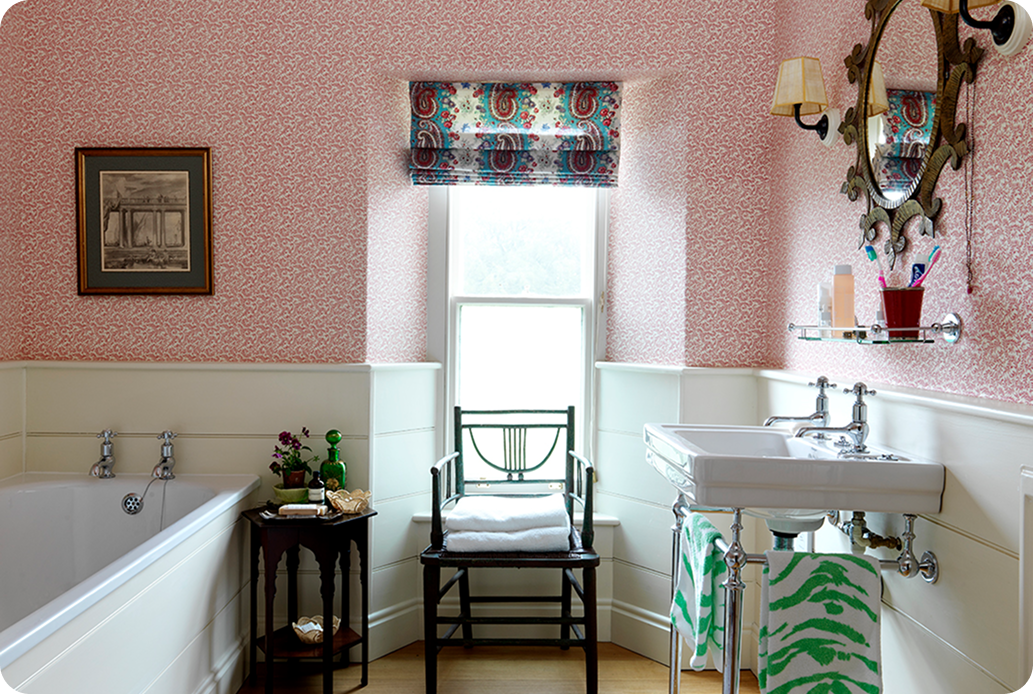
Design a cosy living space
When it comes to creating a functional and elegant living space, layout is everything. Nina Campbell breaks down her tried-and-tested process for mapping out a drawing room. From sketching a floor plan to choosing furniture, she outlines how every decision begins with understanding the room’s purpose and ends with making it feel effortlessly cohesive.
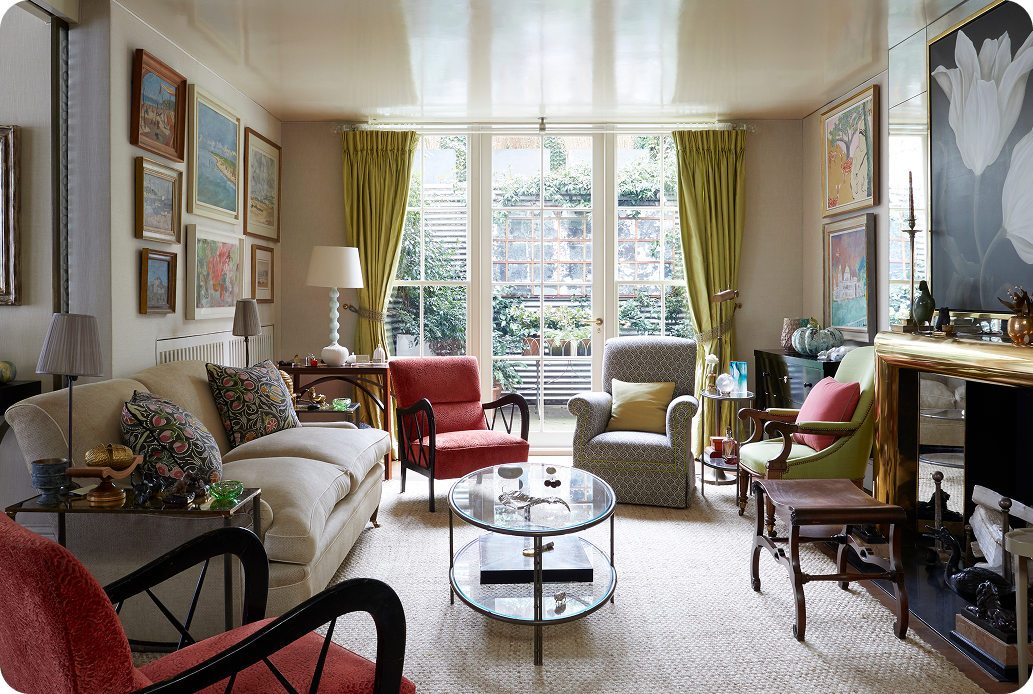
Discover all of these lessons and more in our Creating a room layout collection
